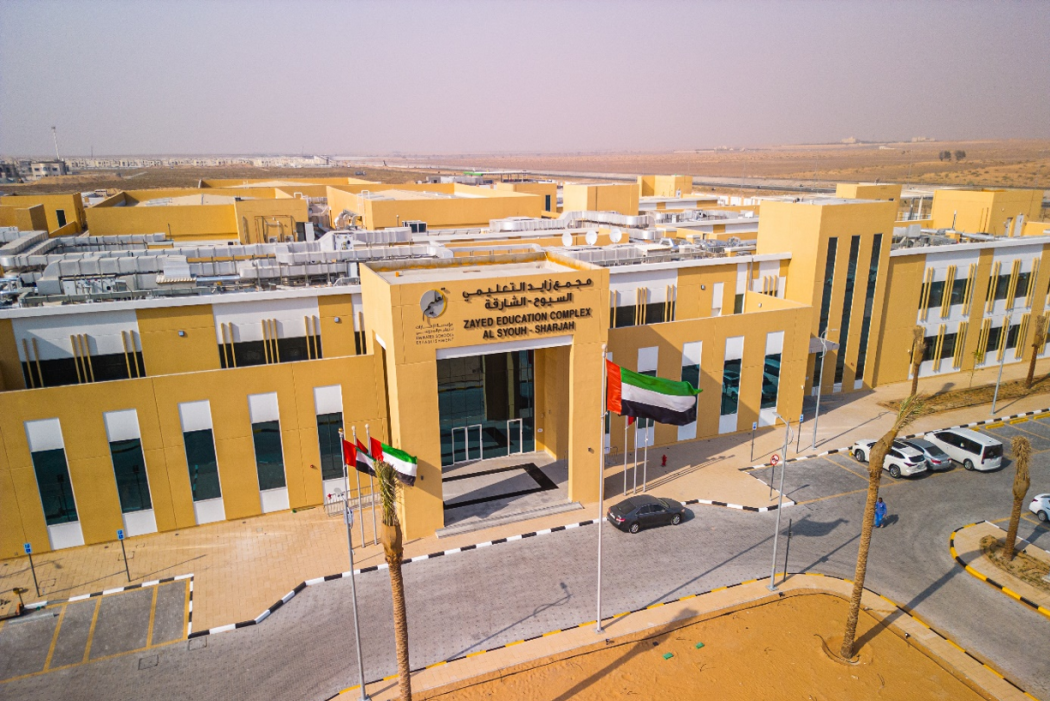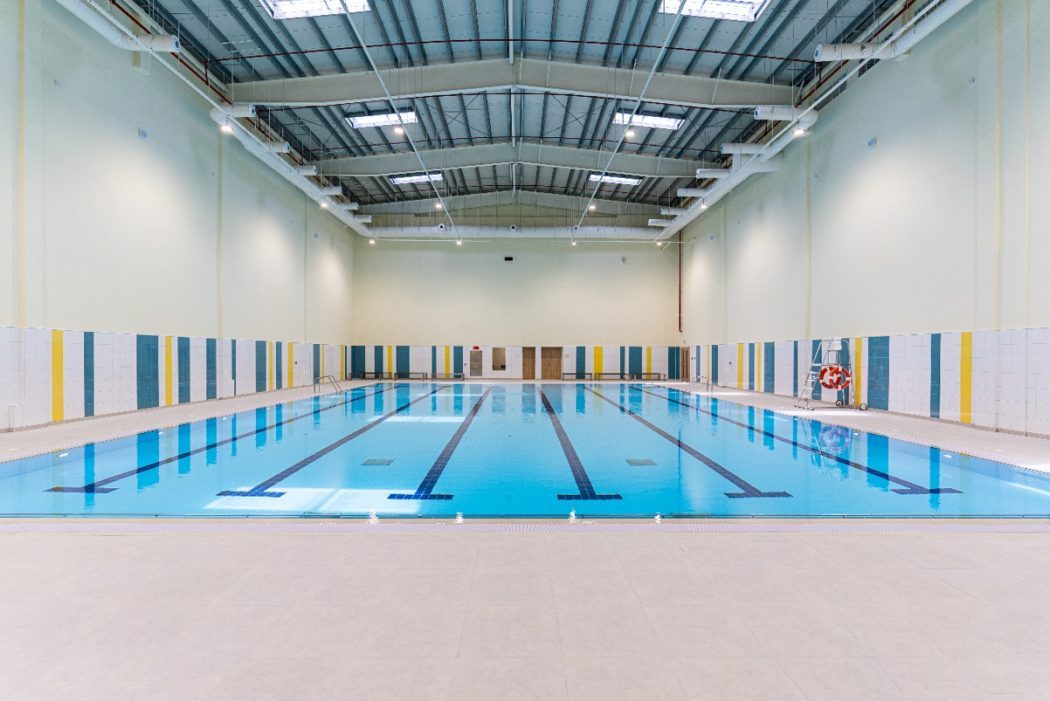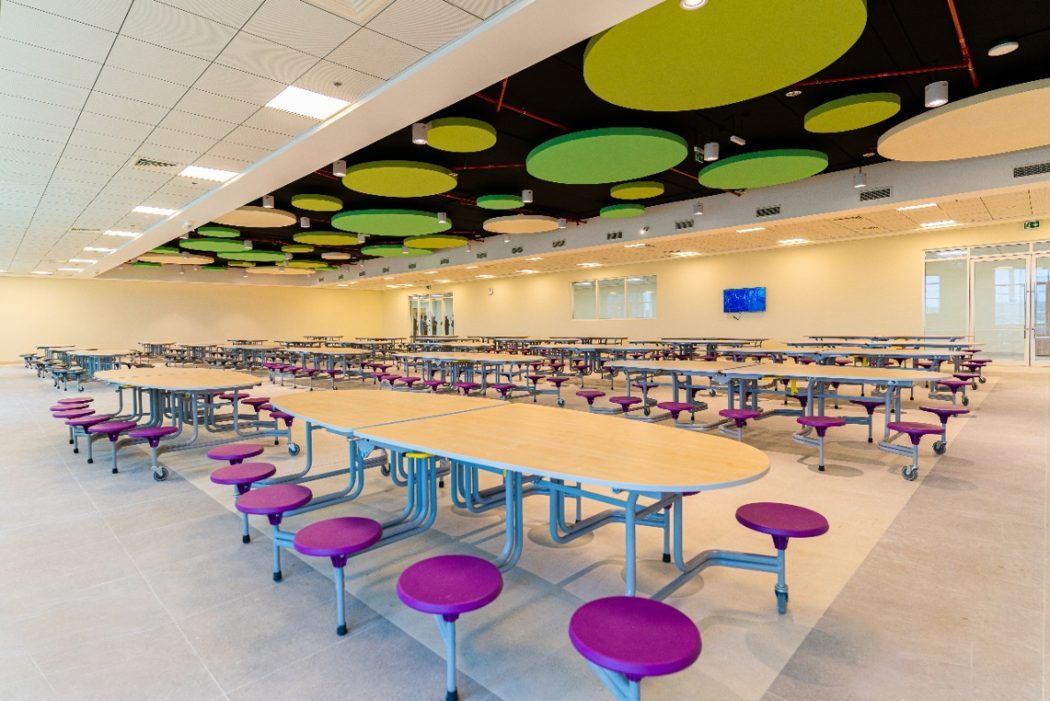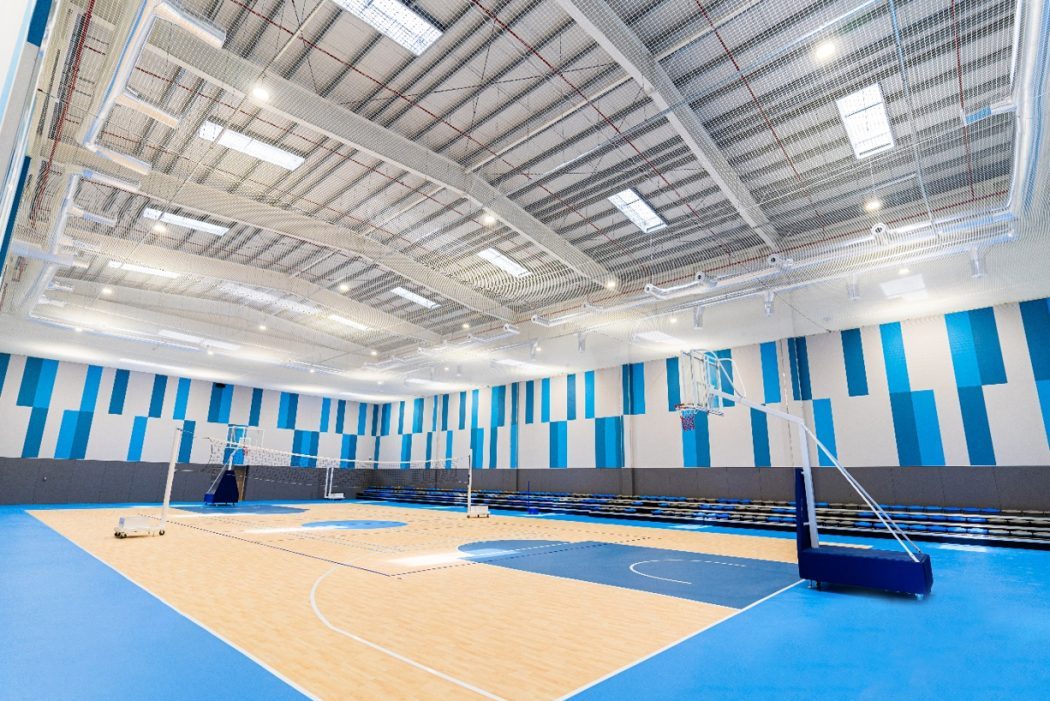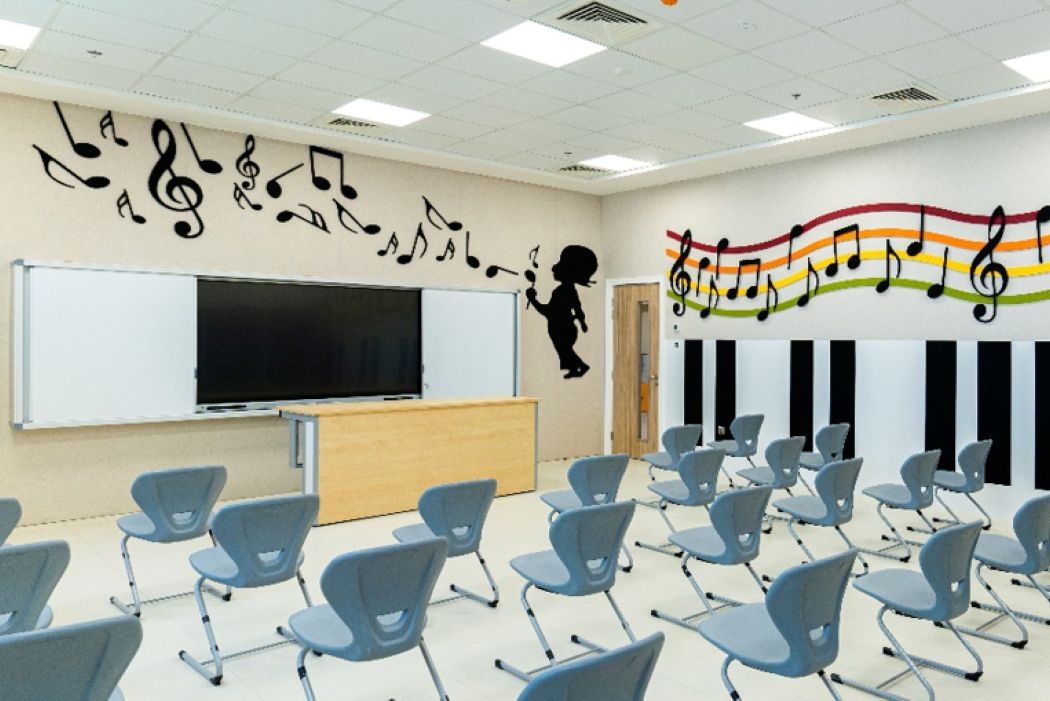- Project : Zayed Educational Complex in Al Syouh, Sharjah
- Client: Ministry of Energy & Infrastructure / Mubadarat / Presidential Court
- Consultant: Al Burj Engineering Consultants
- Project Type: School
- Scope of Work: Design and Build of a Joint School (Kindergarten + 1st Cycle + 2nd Cycle + 3rd Cycle)
- Location: Al Syouh, Sharjah UAE
Zayed Educational Complex
The Design and Build of a Joint School in Al Suyoh, Sharjah is a comprehensive educational facility that unifies Kindergarten, 1st Cycle, 2nd Cycle, and 3rd Cycle programs under one modern campus. The project was successfully completed within just 8 months, significantly ahead of conventional timelines, demonstrating exceptional planning, execution, and coordination. The total built-up area is 25,399.17 m², designed to serve 2,500 students and more than 150 staff and administrators. The G+1 building includes 100 classrooms, 32 laboratories, fully equipped administrative offices, a large auditorium with over 800 seats, separate male and female libraries and canteens, an indoor multi-sports gymnasium, and an indoor semi-Olympic swimming pool. Outdoor facilities include play and assembly areas, separate male and female football stadiums, volleyball and basketball courts, parking zones, and extensive soft and hard landscaping.
The school is equipped with a high-capacity HVAC system, featuring 4 cooling towers and 4 water-cooled chillers (totaling 3,000 tons) connected via a chilled water pumping system. The air handling units (AHUs) deliver a total airflow of 264,066 L/s, while the fresh air handling units (FAHUs) provide 106,994 CFM, ensuring proper ventilation and air quality throughout the facility, including kitchen and bathroom exhaust systems. The plumbing system includes 12 booster/transfer pumps servicing a 500 m³ water storage, while the sewerage network comprises 100 manholes, 55 gully traps, and 2 grease traps, with integration to the Sharjah Municipality stormwater network.
For fire protection, the building utilizes a sprinkler system supported by a 250 m³ fire water reserve, along with a FM-200 suppression system for specialized areas. The electrical network is distributed through 5 LV panels with a total capacity of 4,822.12 kW, alongside 35 SMDBs and 90 DBs. The facility is also fully integrated with ELV systems, including a public address system, telephony, audio-visual systems, smart classroom screens, active IT components (servers, switches, and licenses), CCTV, access control, and disabled toilet alarm systems.


