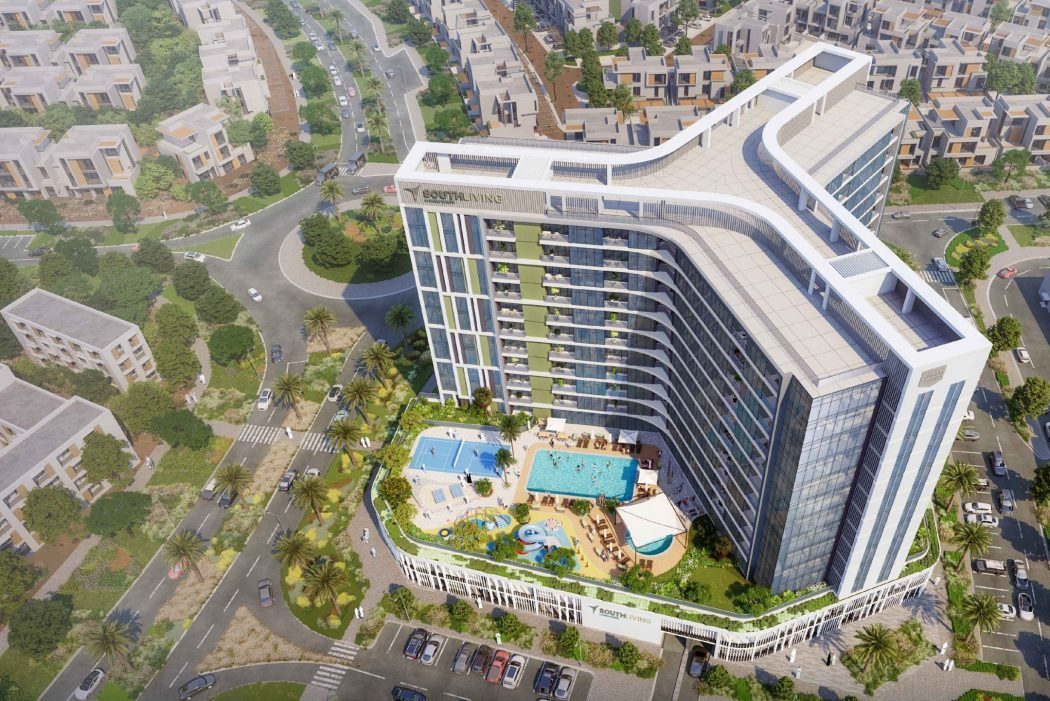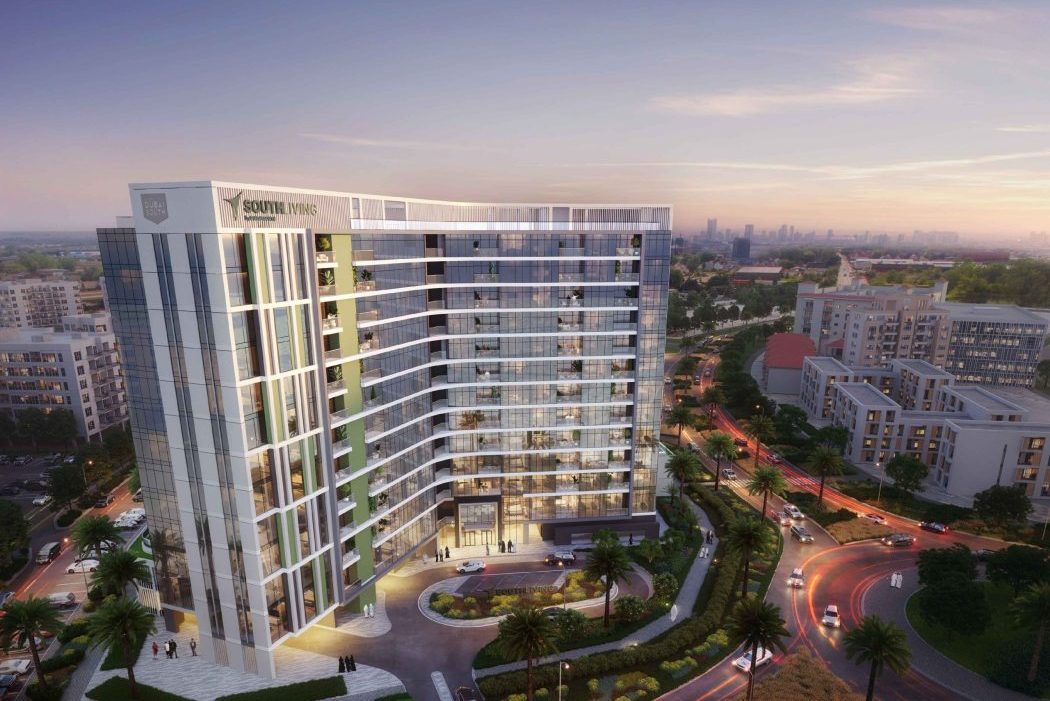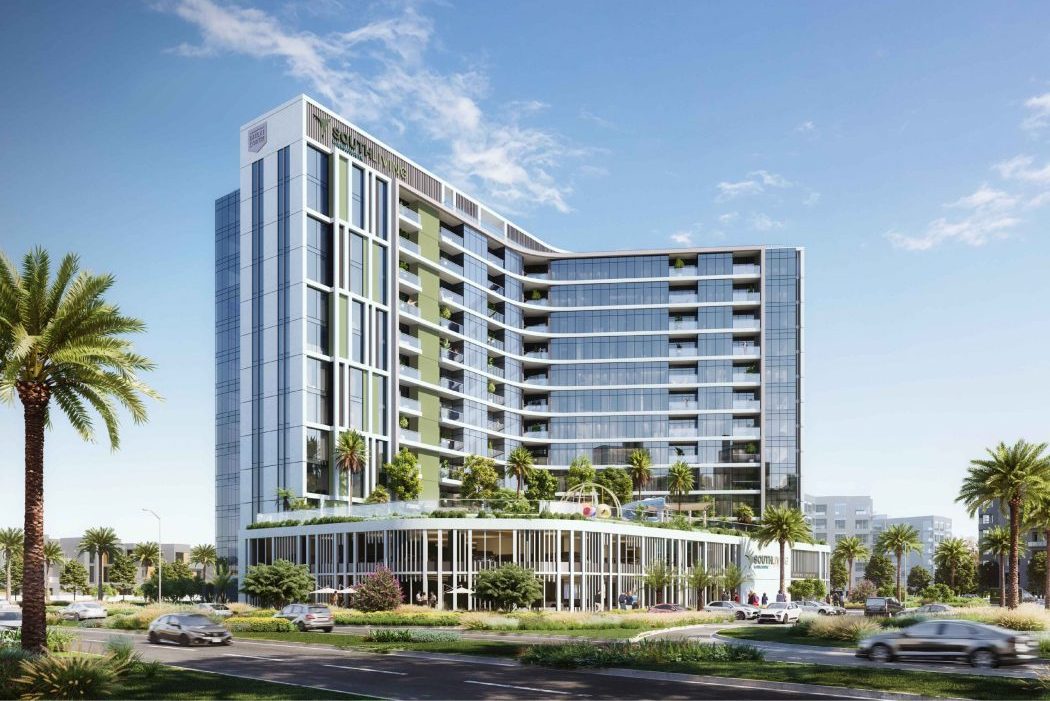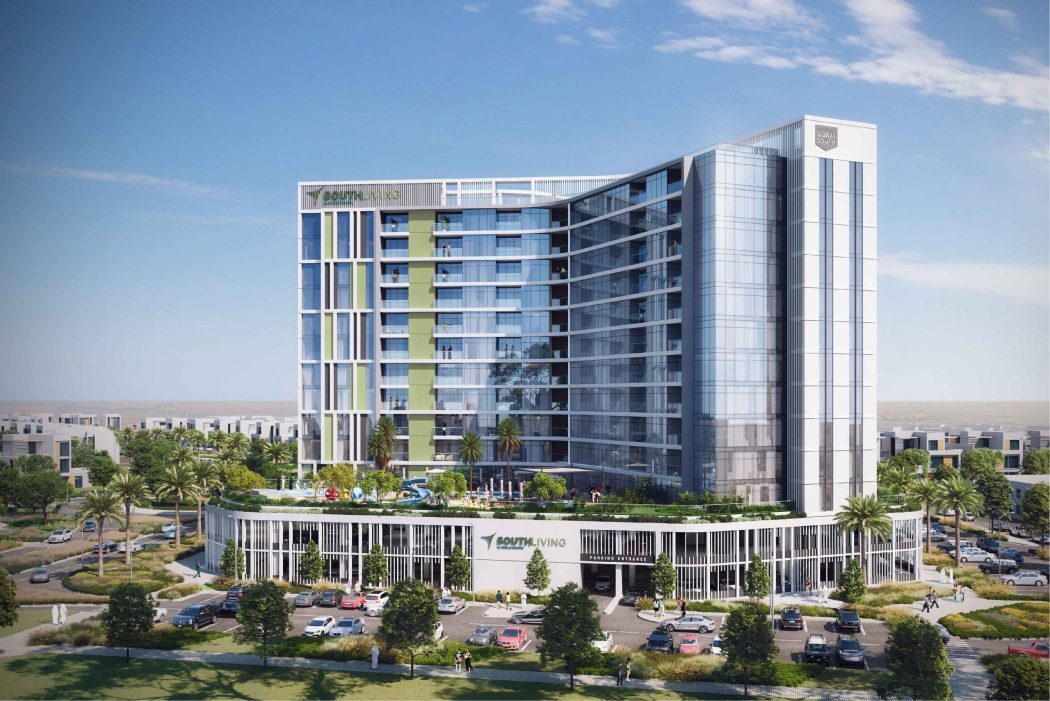- Project : South Living Tower at Residential District of Dubai South
- Client: Dubai South
- Consultant: Design & ARchitecture bureau
- Project Type: Residential
- Scope of Work: Construction of Residential Tower (Underground + Ground + 12 Typical Floors + Roof Floor)
- Location: Residential District of Dubai South
South Living Tower
The South Living Towers project is a premium mid-rise residential development located in the Residential District of Dubai South. Rising to a total height of 52.20 meters, the project spans a built-up area of approximately 39,069.4 square meters. The structure consists of one underground floor (427.9 m²), a ground floor (5,232.4 m²), twelve typical floors (33,324.9 m²), and a roof floor (84.2 m²). The architectural and structural design reflects a modern urban lifestyle, emphasizing both functionality and aesthetics.
The building accommodates a total of 209 residential units, thoughtfully distributed to include 10 studio apartments, 64 one-bedroom apartments, 99 two-bedroom apartments, and 36 three-bedroom apartments. Vertical mobility is supported by five high-capacity elevators, ensuring efficient access across all levels. In addition to its residential components, the development features a range of amenities such as a gym, swimming pool, BBQ area, children’s play area, library, and a multipurpose hall—enhancing the living experience for residents and contributing to a vibrant community environment.
The project has a total construction duration of 793 days, covering all phases from site mobilization, structural works, MEP installation, architectural finishes, testing, commissioning, and final handover. Delivered in line with the Employer’s Requirements and local authority standards, South Living Towers showcases the contractor’s capability to manage and deliver complex residential developments while maintaining high standards of quality, safety, and timely execution.





