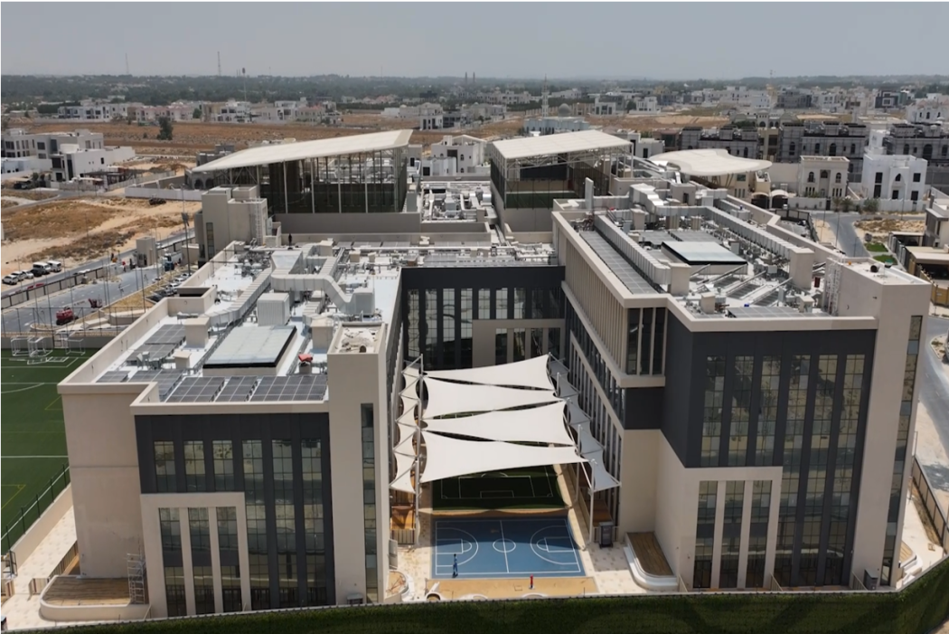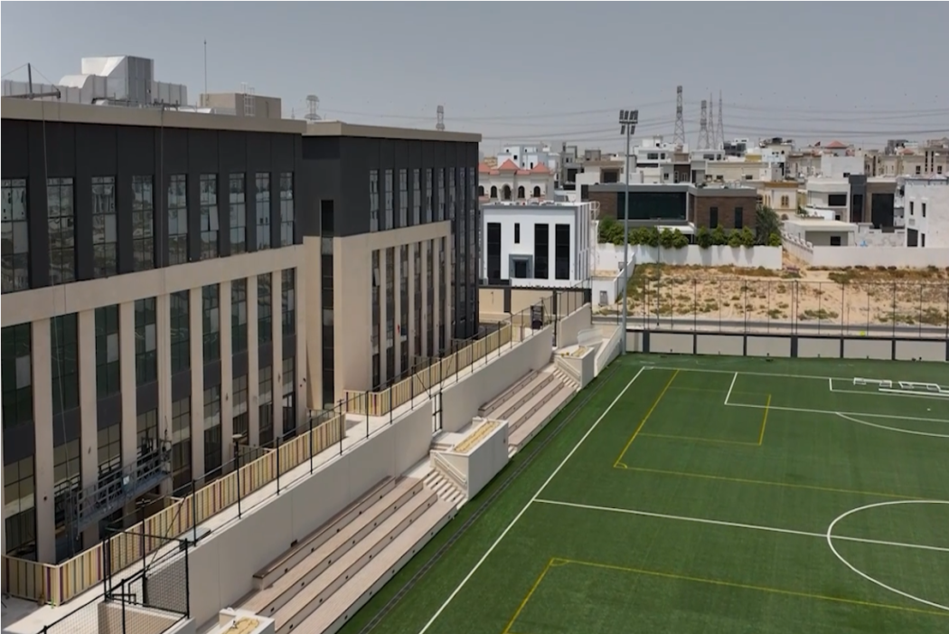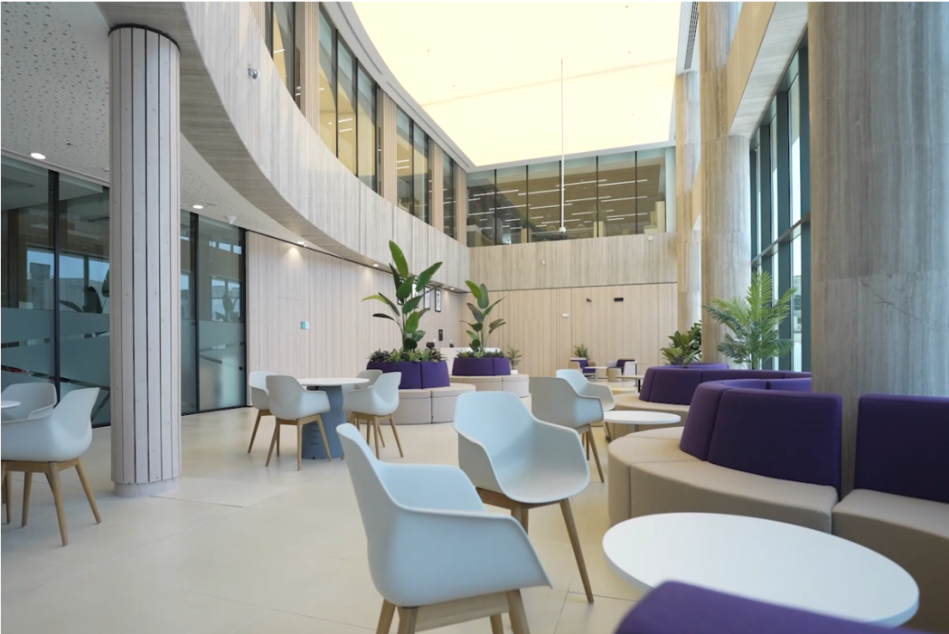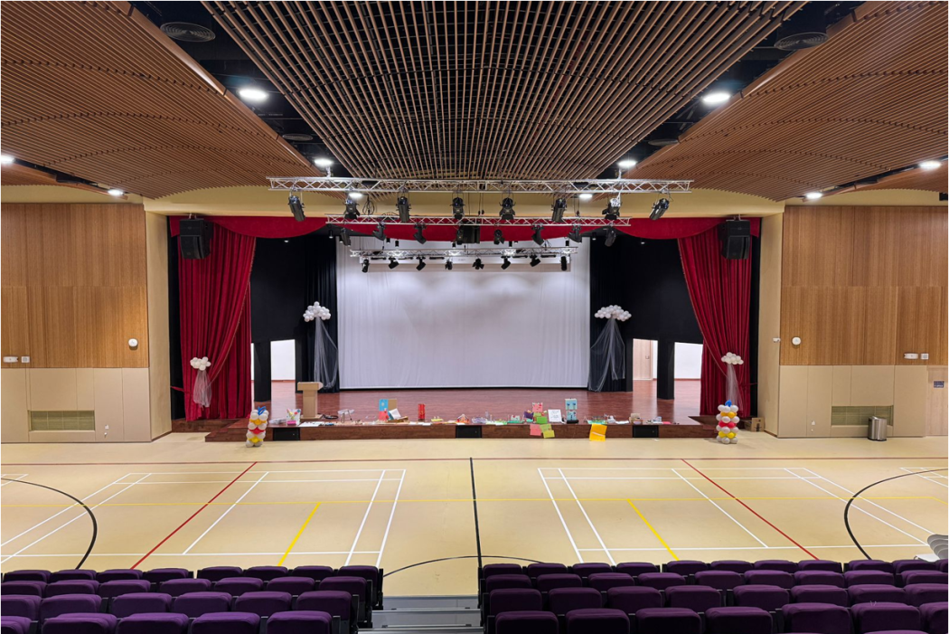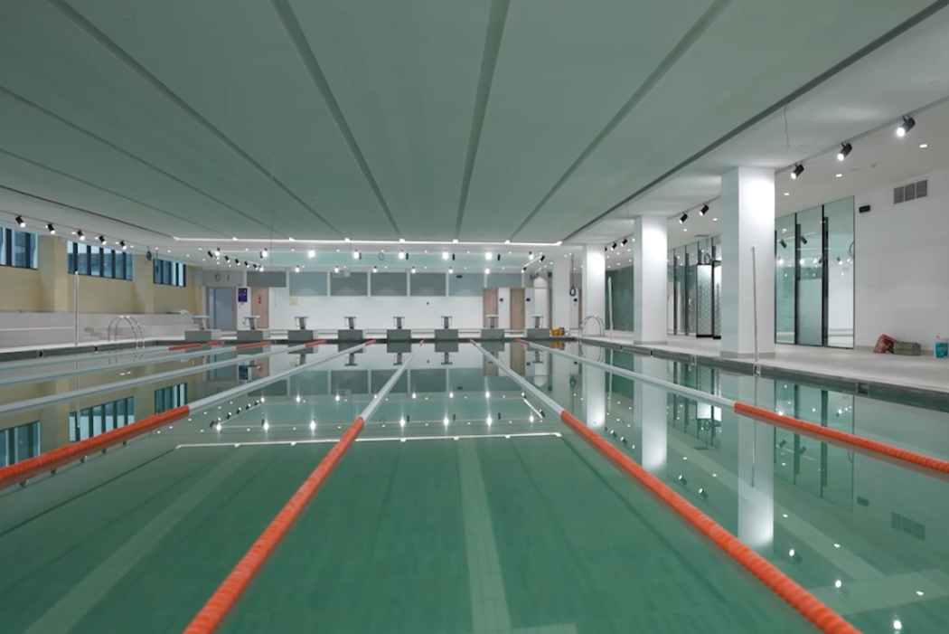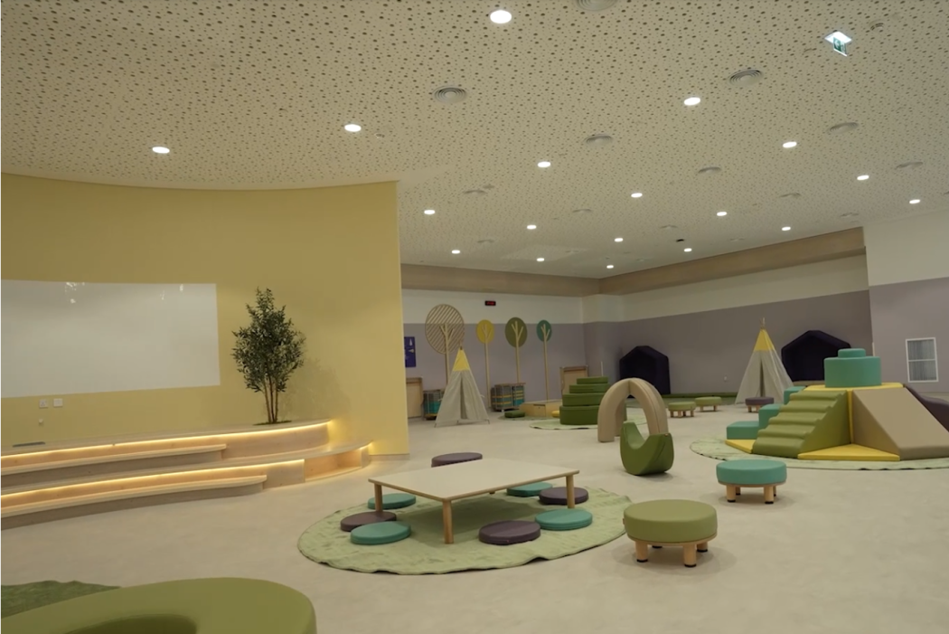- Project : Dubai Schools - Al Khawaneej
- Client: Dubai Municipality / Knowledge Fund Establishment
- Consultant: National Engineering Bureau
- Project Type: School
- Scope of Work: Construction of School G + 3 + R + Service Block + External Works
- Location: Al Khawaneej, Dubai, UAE
Dubai Schools at Al Khawaneej
The project involves the construction, completion, and maintenance of a G+3 school building, including ancillary facilities, designed to accommodate approximately 5,000 students. The main school building has a total built-up area of 48,867.21 square meters. In addition to the main structure, the project includes several ancillary buildings such as a service block (942.10 m²), three guard rooms (totaling 37.03 m²), and an underground water tank with a pump room (933.60 m²). The scope of construction covers both substructure works, superstructure works, finishing works, mechanical, electrical, air conditioning, ventilation, drainage, and plumbing systems. External works also form part of the contract and include both hard and soft landscaping.
Originally scheduled for 21 months, the project was successfully completed within 12 months, demonstrating exceptional planning, coordination, and execution under an accelerated timeline.


