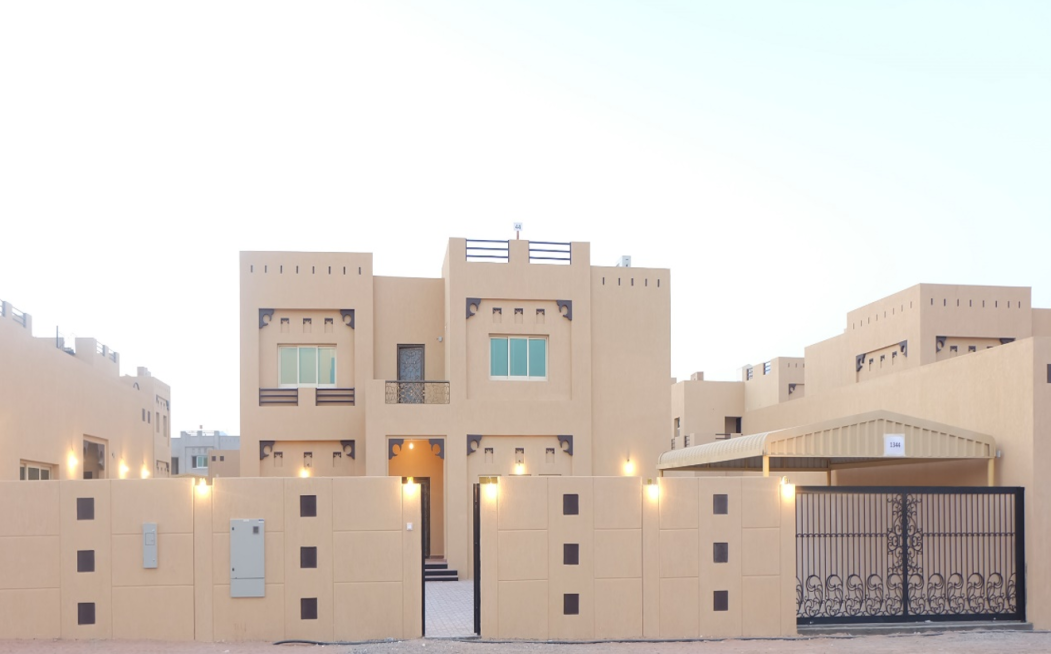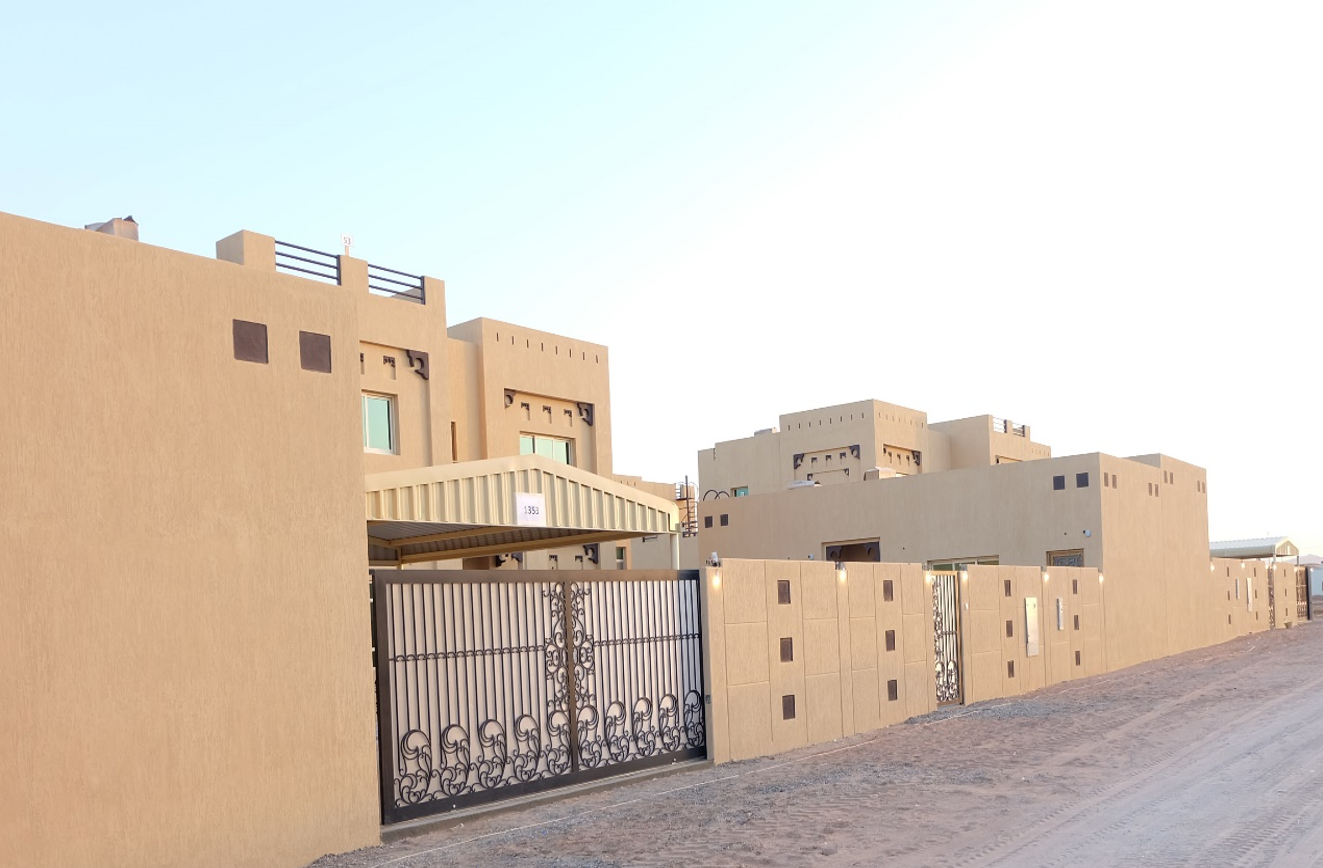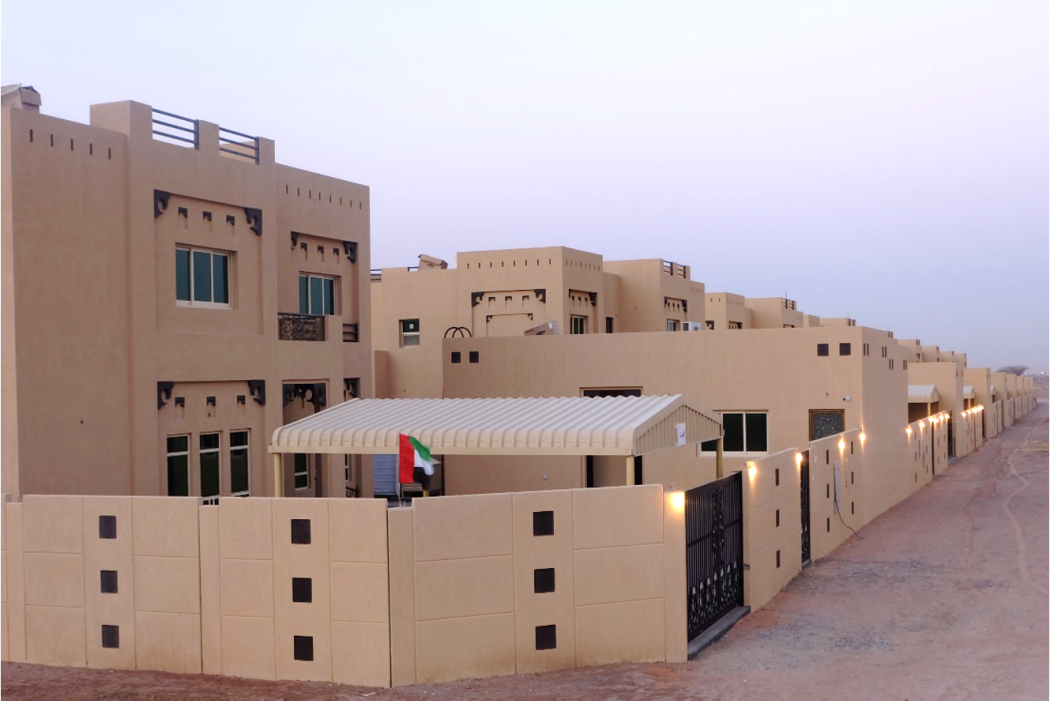- Project : Local Houses at Al Reeq / Sharjah (114 Houses)
- Client: Ministry of Public Works
- Consultant: Ministry of Public Works
- Scope of work: Construction (Civil + MEP) Ground + 1st & Ground Only
- Location: Al Riq Sohailah, Sharjah, UAE
Local Houses at Al Reeq / Sharjah (114 Houses)
The 114 Local Houses at Al Reeq, Sharjah project consists of two villa models. The first model (762 C1) includes 64 villas, each with a Ground + First Floor design. The ground floor (194.86 m²) features a living and dining room, Majlis, bedroom, laundry, and maid’s room, while the first floor (190.28 m²) has 3 bedrooms and 3 bathrooms. Each villa also has a 64.26 m² service block with a kitchen and Majlis. The second model (763 C) consists of 50 villas with 180.48 m² on the ground floor, including 3 bedrooms and 3 bathrooms, plus a 93.50 m² service block.
The project includes ceramic and granite flooring, Jotashield exterior paint, and follows green building standards. It also features a network of internal roads, a roundabout, and sidewalks for safe traffic flow.
Mechanical and electrical systems include 800 tons of A/C capacity, 3,750 m² of ducts, and a comprehensive sewerage system with septic tanks. Electrical work provides 74.40 kW for Type 1 villas and 45 kW for Type 2 villas, with telecommunication points in each room. The project was completed within 480 days, delivering modern and sustainable homes.




