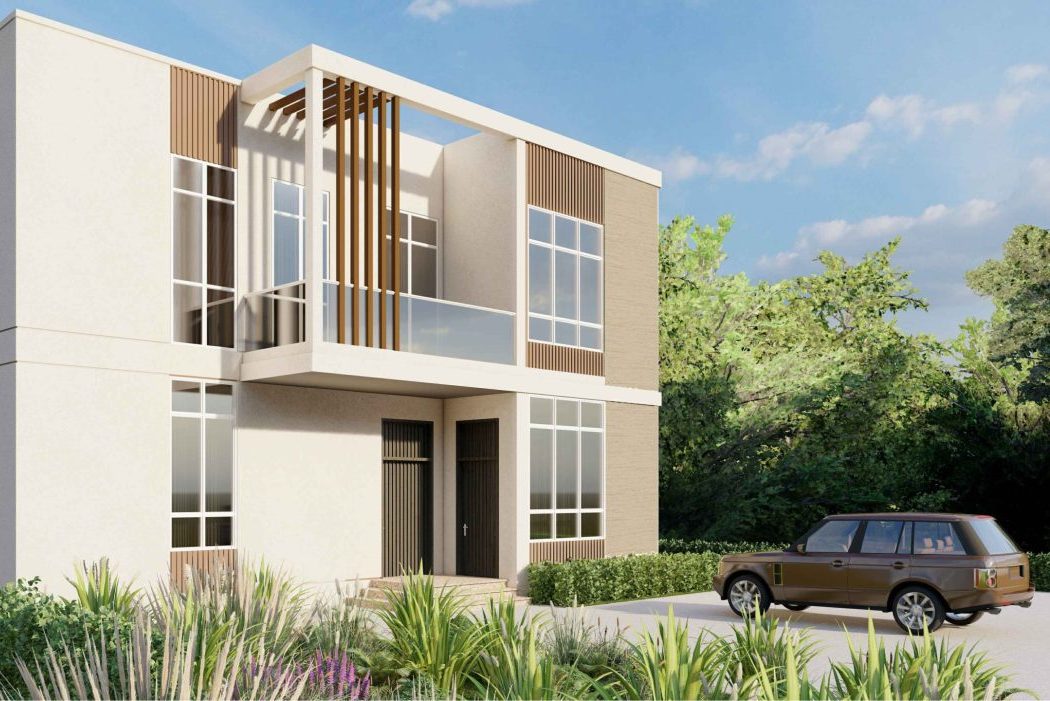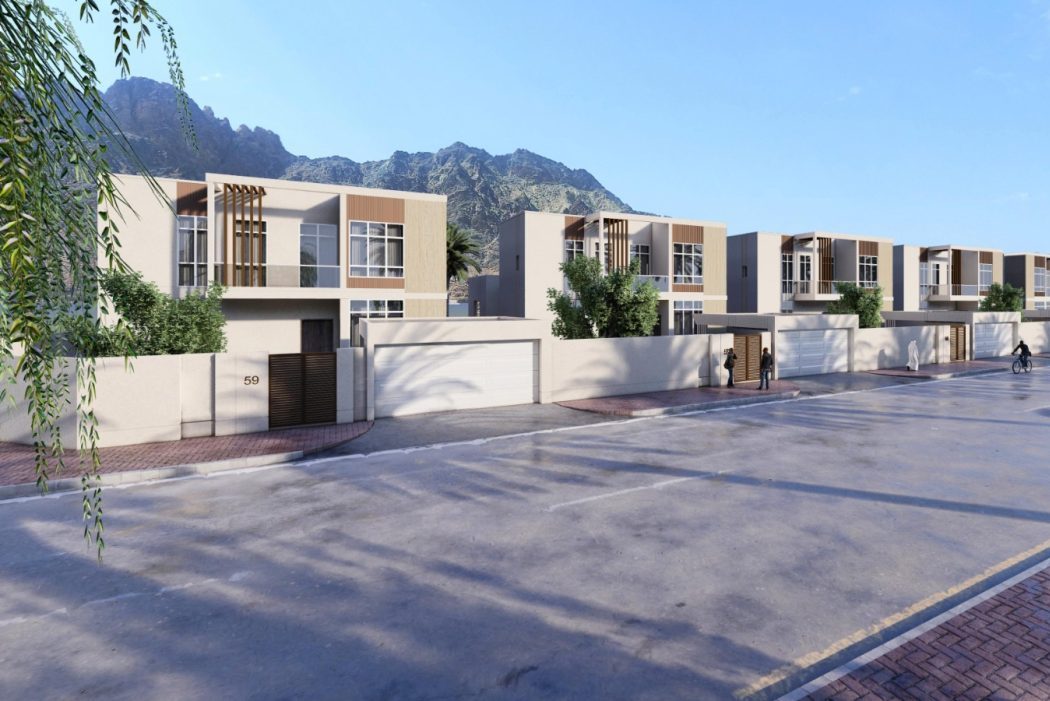- Project : 213 Houses in Makan Hatta
- Client: Mohammed Bin Rashid Housing Est.
- Consultant: Parsons International Ltd. / Alturath Engineering Consultant
- Project Type: Residential Villa
- Scope of work: Construction of 213 Villa (G+1 + Garage + External Works)
- Location: Makan, Hatta
213 Houses in Makan Hatta
The Makan Housing Project in Hatta is a flagship residential development commissioned by the Mohammed Bin Rashid Housing Establishment, aimed at delivering high-quality housing solutions for UAE nationals. Spanning a total residential area of approximately 277,514 square meters within a larger master-planned development of 305,620 square meters, the project consists of 213 contemporary standalone villas designed to accommodate the cultural and social needs of local Emirati families.
Each villa is a four-bedroom unit constructed on standard plots measuring approximately 20.0 x 30.5 meters, with variations as detailed in the master plan. The typical villa offers a Gross Floor Area (GFA) of 321.74 m² and a Built-Up Area (BUA) of 334.62 m², including a 40.96 m² garage. The total GFA and BUA for all 213 units amount to 68,530.62 m² and 79,998.54 m² respectively. The design language of the development reflects contemporary architectural aesthetics while ensuring privacy, efficient space planning, and long-term sustainability.
The full scope of works included construction, architectural finishing, MEP services, testing and commissioning, and maintenance during the Defects Notification Period. Delivered within a 600-day timeline, the project demonstrates the contractor’s ability to manage and execute large-scale residential developments with precision, efficiency, and strict adherence to client and authority requirements. The Makan project stands as a testament to our commitment to enhancing community living through quality construction and thoughtful design.



