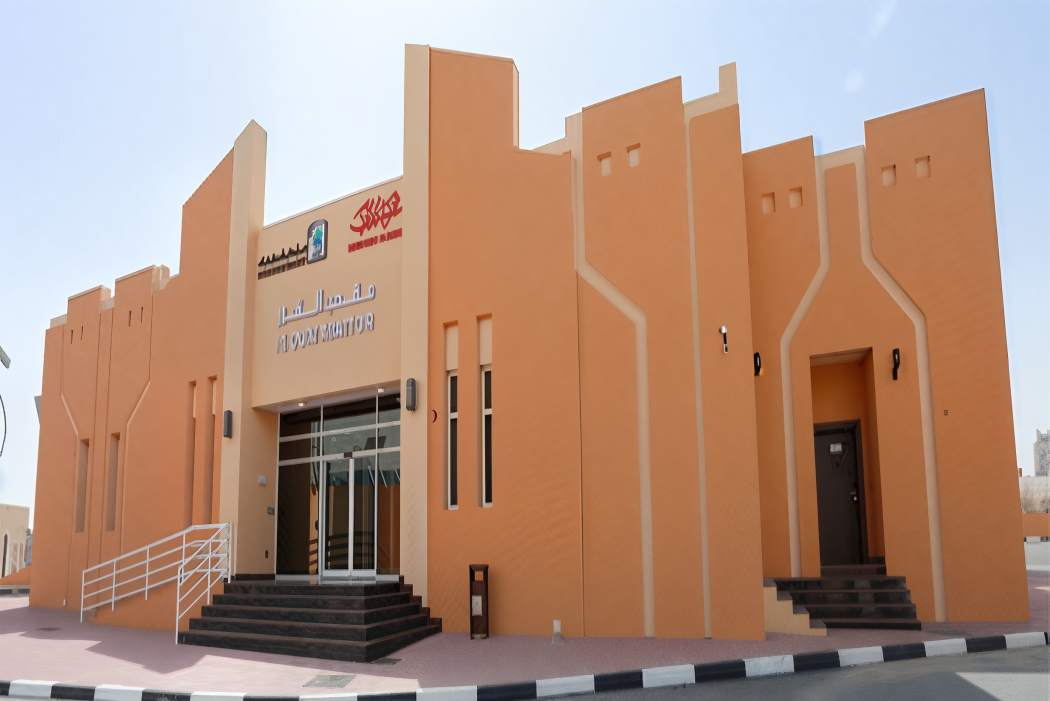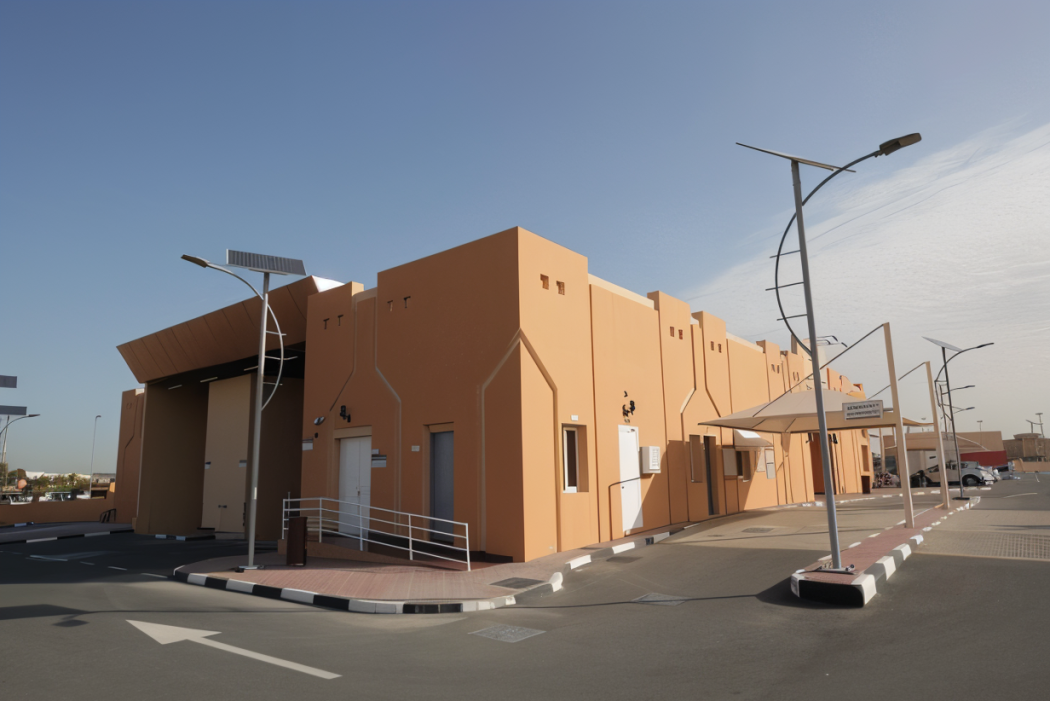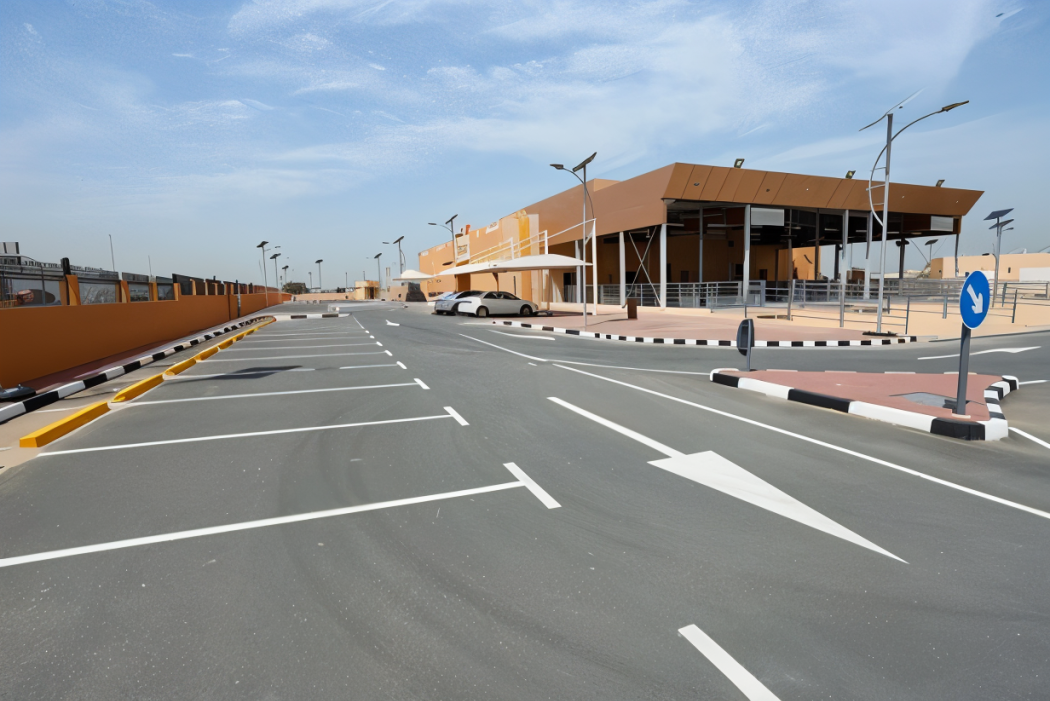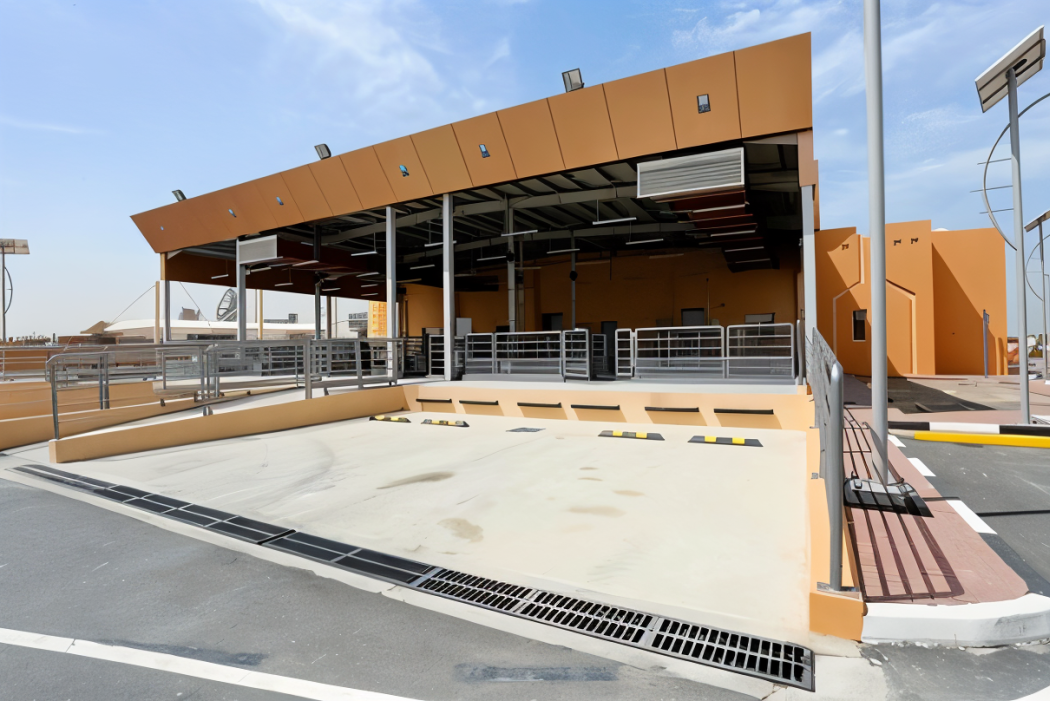- Project : Abattoir in Al Quoz
- Client: Dubai Municipality
- Consultant: ARCHDOME
- Project Type: Industrial
- Scope of work: Construction (Civil + MEP) G+Mezzanine+External Works
- Location: Plot No. 3580563 in Al Quoz 3rd, Dubai
Abattoir in Al Quoz
The Abattoir in Al Quoz project involves the construction of a Ground + Mezzanine warehouse building, with a total built-up area of 1,640 m² for the main building. The ground floor features specialized areas such as the processing area for the abattoir, stockyards for live animals, cutting and butchery areas, cleaning rooms, workshops, and various service rooms including telephone, server, and electrical rooms, as well as cold stores and a doctor’s room. Additional facilities include engineering offices, a waiting and viewing area, plant rooms, prayer rooms, canteen, and offices.
The project also includes a service block of 445 m² and a guard block of 24 m². The building finishes are specifically designed for functionality and hygiene, with polyurethane flooring in the processing areas, ceramic tiles in wet areas, graniti tiles in control rooms and offices, and epoxy flooring for service rooms. Porcelain tiles and vinyl tiles are used in the ladies’ toilet and wet areas, while gypsum ceilings and sandwich panel ceilings are incorporated in different sections of the building.
In addition, the project includes comprehensive MEP works, such as electrical systems, telephone and data network systems, fire alarm and firefighting systems, air conditioning and ventilation systems, and drainage and water supply systems. Security is enhanced with CCTV and access control systems. The project was successfully completed within 450 days, providing a modern, operational abattoir facility that meets industry standards for food processing.





