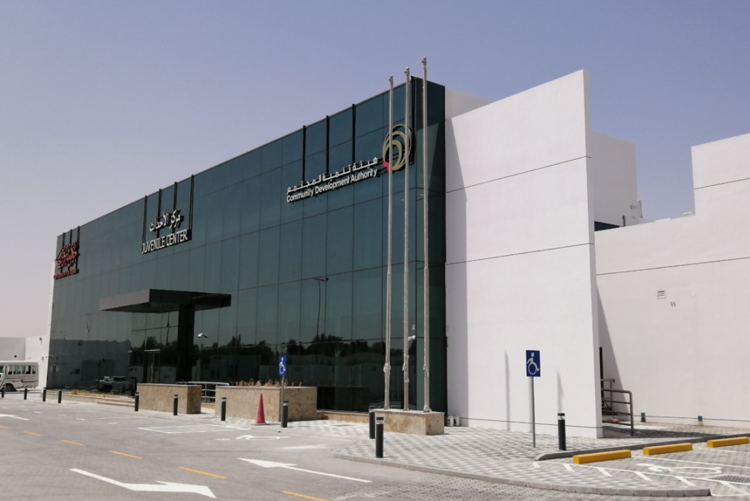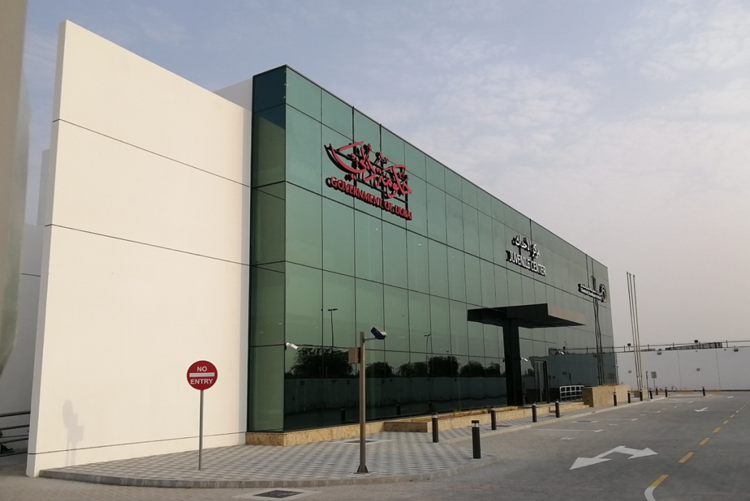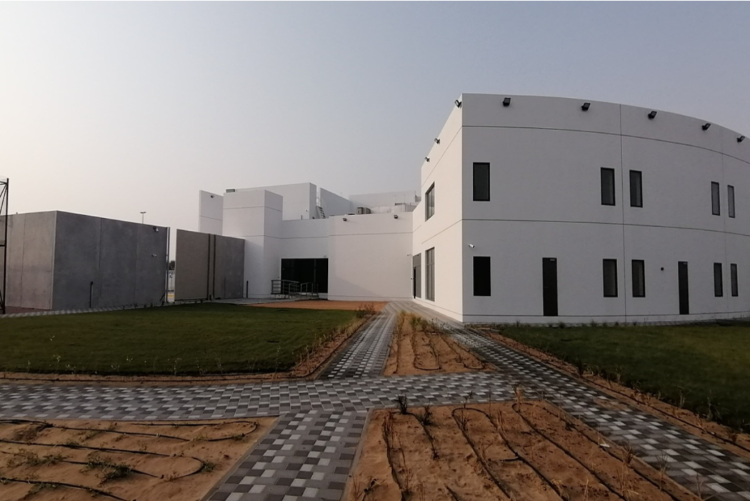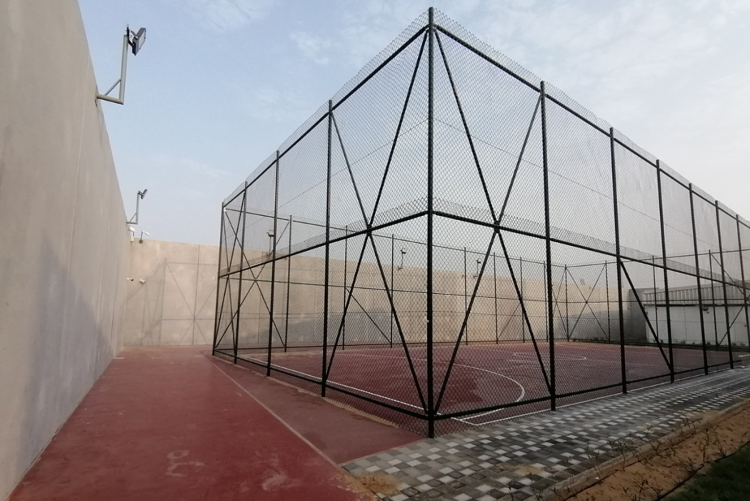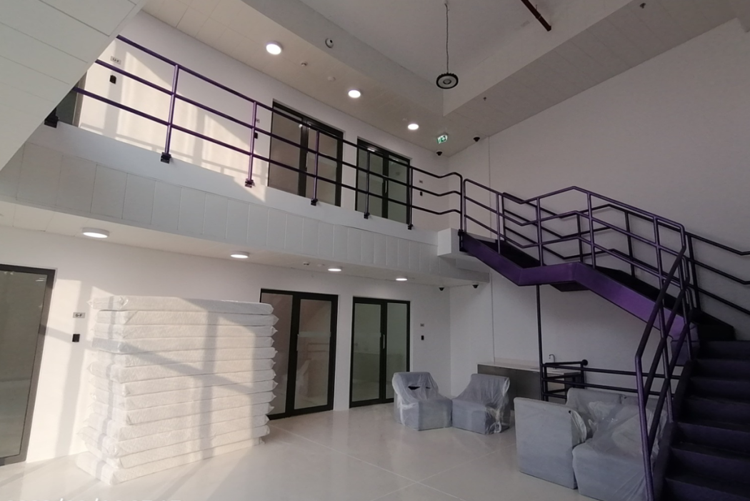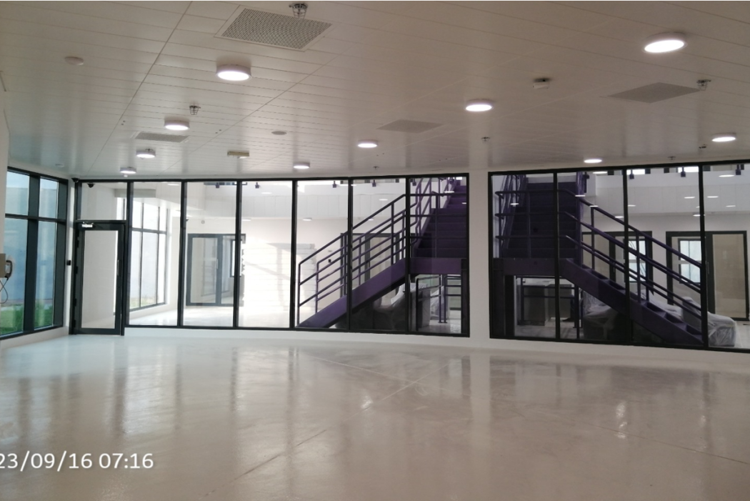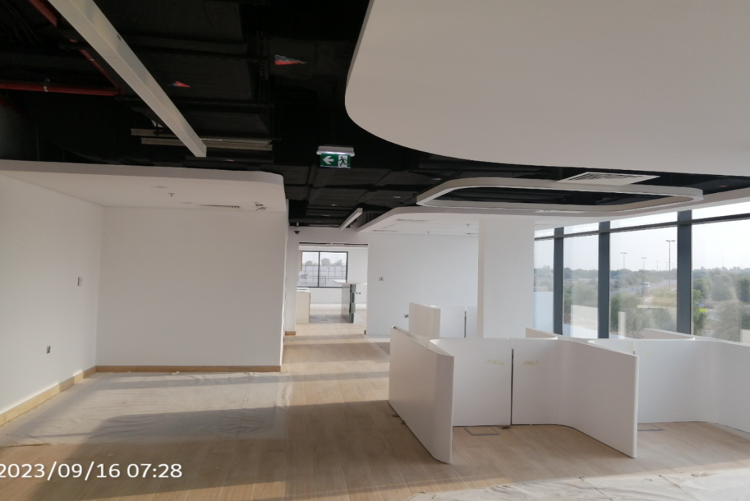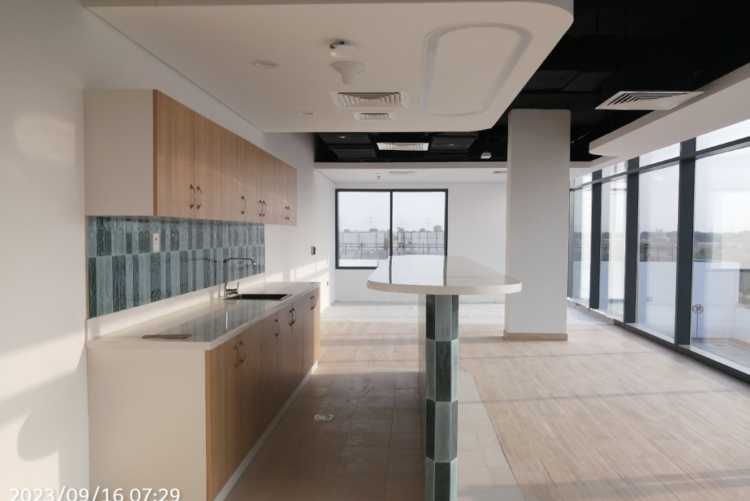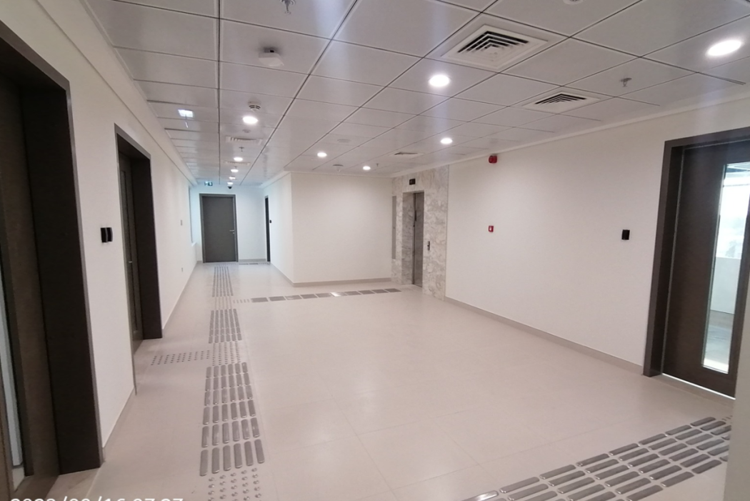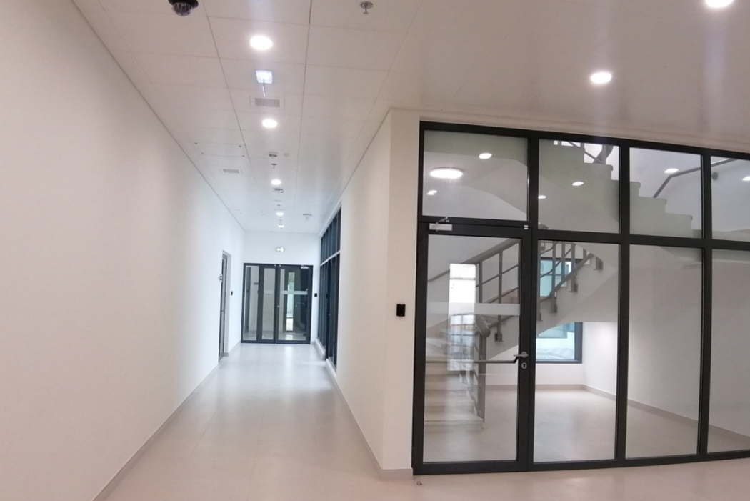- Project : Juvenile Center
- Client: Dubai Municipality Community Development Authority
- Consultant: Bin Dalmouk Engineering Consultants
- Project Type: Government
- Scope of Work: Construction of Juvenile Center (Ground + 1st + Roof) + Services + Fence
- Location: Al Rowaiyah Third, Dubai
Juvenile Center
The Juvenile Center project involves the construction of a G+1 building that accommodates various spaces designed to serve the needs of both juvenile residents and staff. The total built-up area of 2,770.4 m² includes essential facilities such as juvenile residential areas (477.4 m²), administrative buildings (552.2 m²), education areas (320.6 m²), and a dining area (96.4 m²). Additional features include a prayer area (119 m²), clinic (72 m²), gymnasium (175.1 m²), and multipurpose hall (184 m²).
The facility also incorporates services areas (537.8 m²), an external service block (340.1 m²), and dedicated maintenance (74.5 m²) and animal care areas (177.4 m²). The project’s external works include landscaping, irrigation systems, and the construction of parking and driveways, enhancing both accessibility and functionality.
Completed in 396 days, this project integrates electromechanical services to ensure efficient operation, offering a comprehensive and well-equipped environment for juvenile residents and staff alike.


