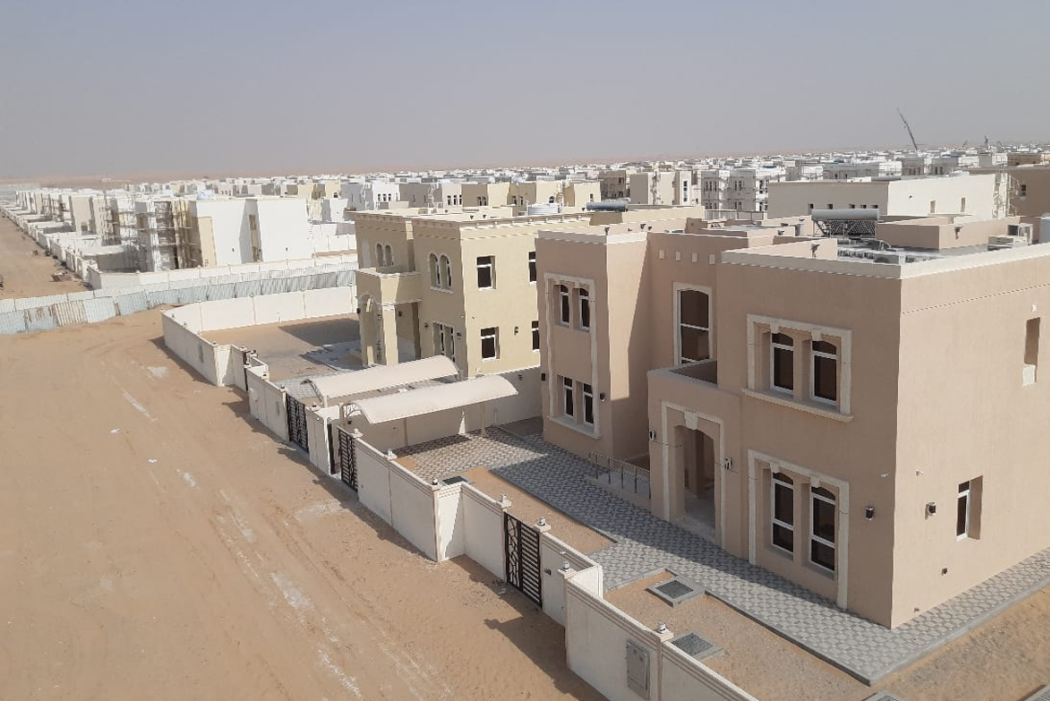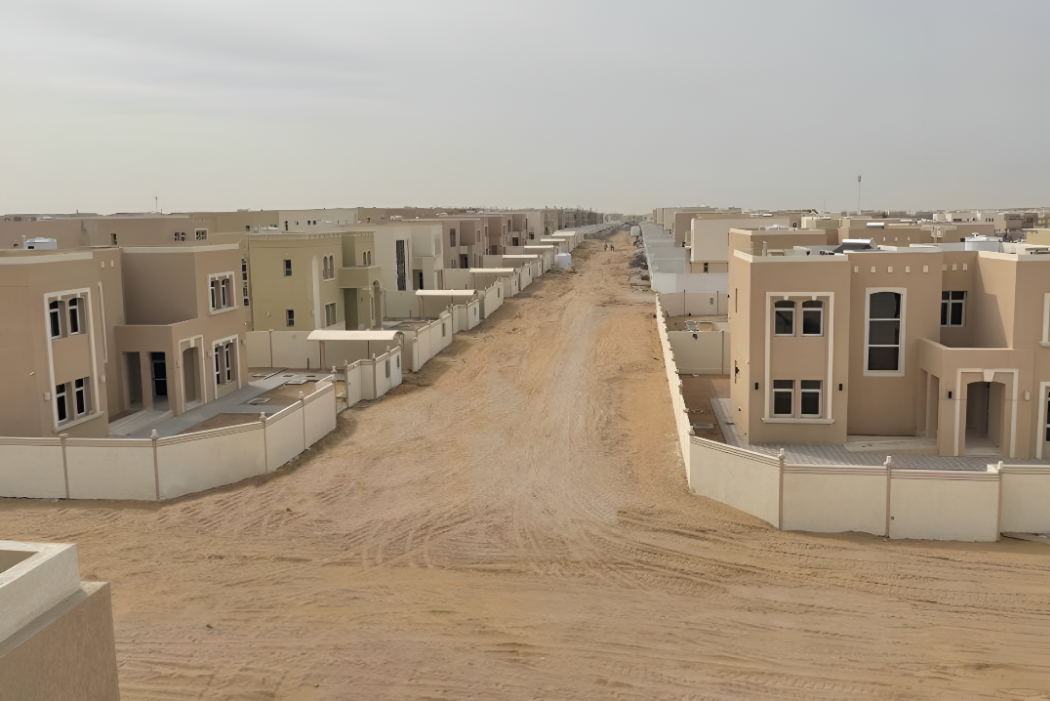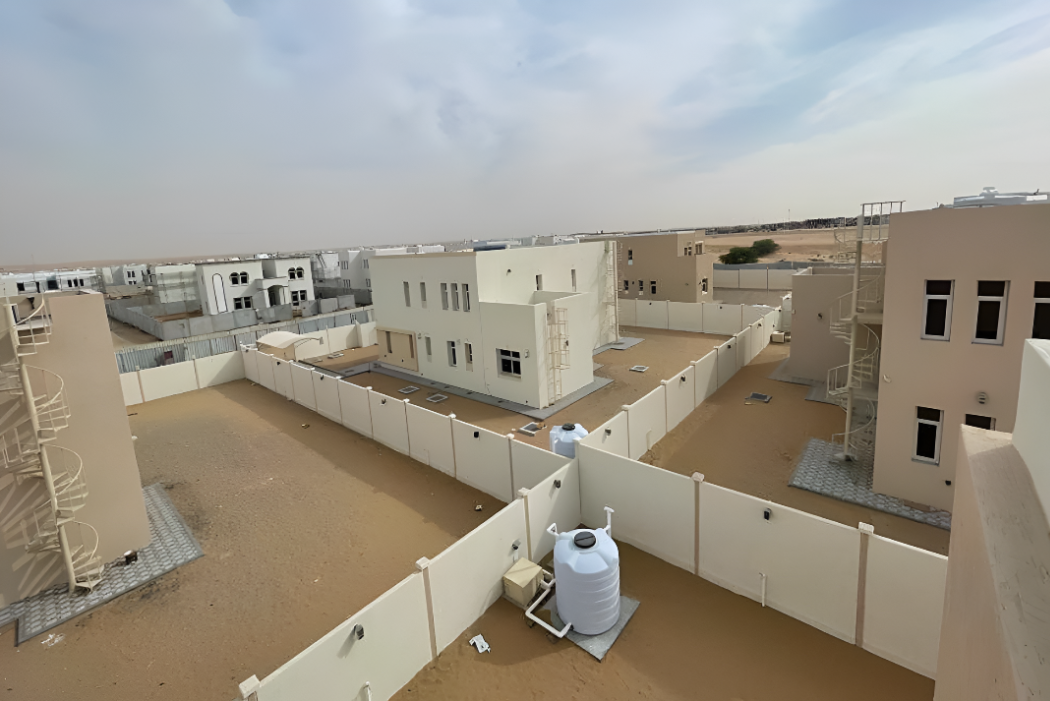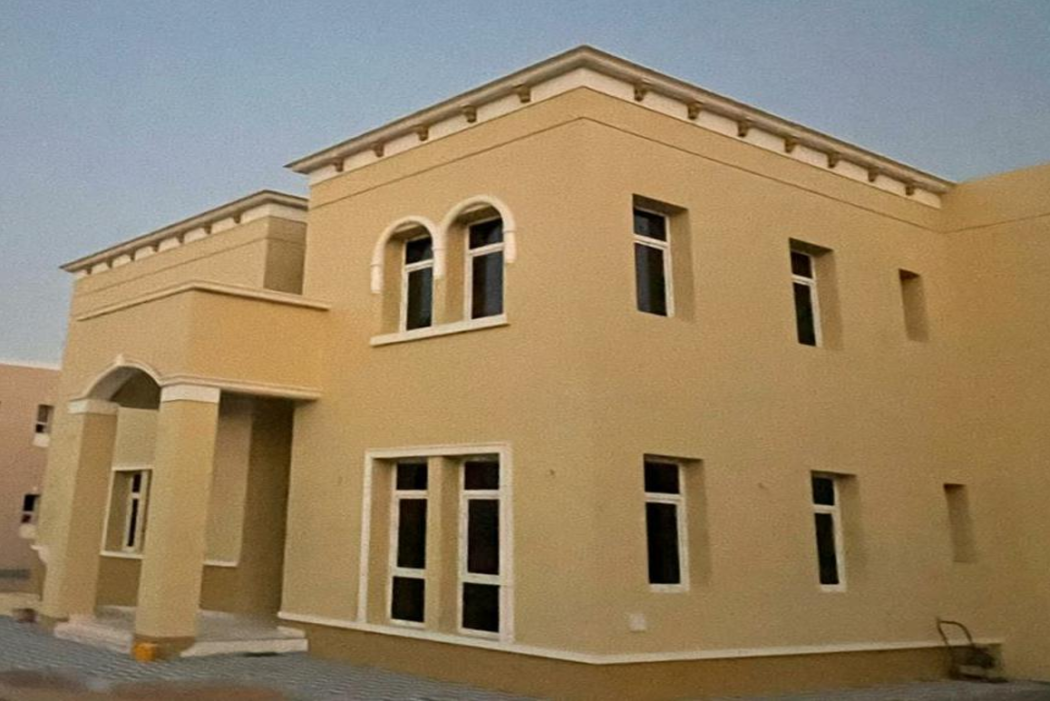- Project : 102 Villa at Al Syouh
- Client: Sheikh Zayed Housing Programme
- Consultant: Sheikh Zayed Housing Programme
- Project Type: Residential
- Scope of work: Construction (Civil + MEP) G+1+Garage+External Works
- Location: Al Seyouh, Sharjah
102 Villa at Al Syouh
The Residential Compound at Al Seyouh, Sharjah, developed under the Sheikh Zayed Housing Program, comprises 102 villas, designed to provide high-quality, sustainable living. The project, completed in 855 days, involved the construction of G+1 villas with garages, incorporating a full scope of civil and MEP works, along with external works to enhance the living environment.
The development includes four villa models:
SZHP-21A and SZHP-22A villas, each with a Ground Floor area of 197.63 m² and a First Floor of 175.38 m², resulting in a total BUA of 373.01 m².
SZHP-24A villas, with a Ground Floor of 203.65 m² and a First Floor of 179.17 m², totaling BUA of 382.83 m².
SZHP-26A villas, featuring a Ground Floor of 199.28 m² and a First Floor of 194.77 m², totaling BUA of 394.05 m².
Each villa provides spacious living areas and includes a garage, making it an ideal family home. Built to the Sheikh Zayed Housing Program standards, this project successfully delivers modern, sustainable housing for the community, meeting the increasing demand for quality residential units in Sharjah.





